Sanctuaire Japonais
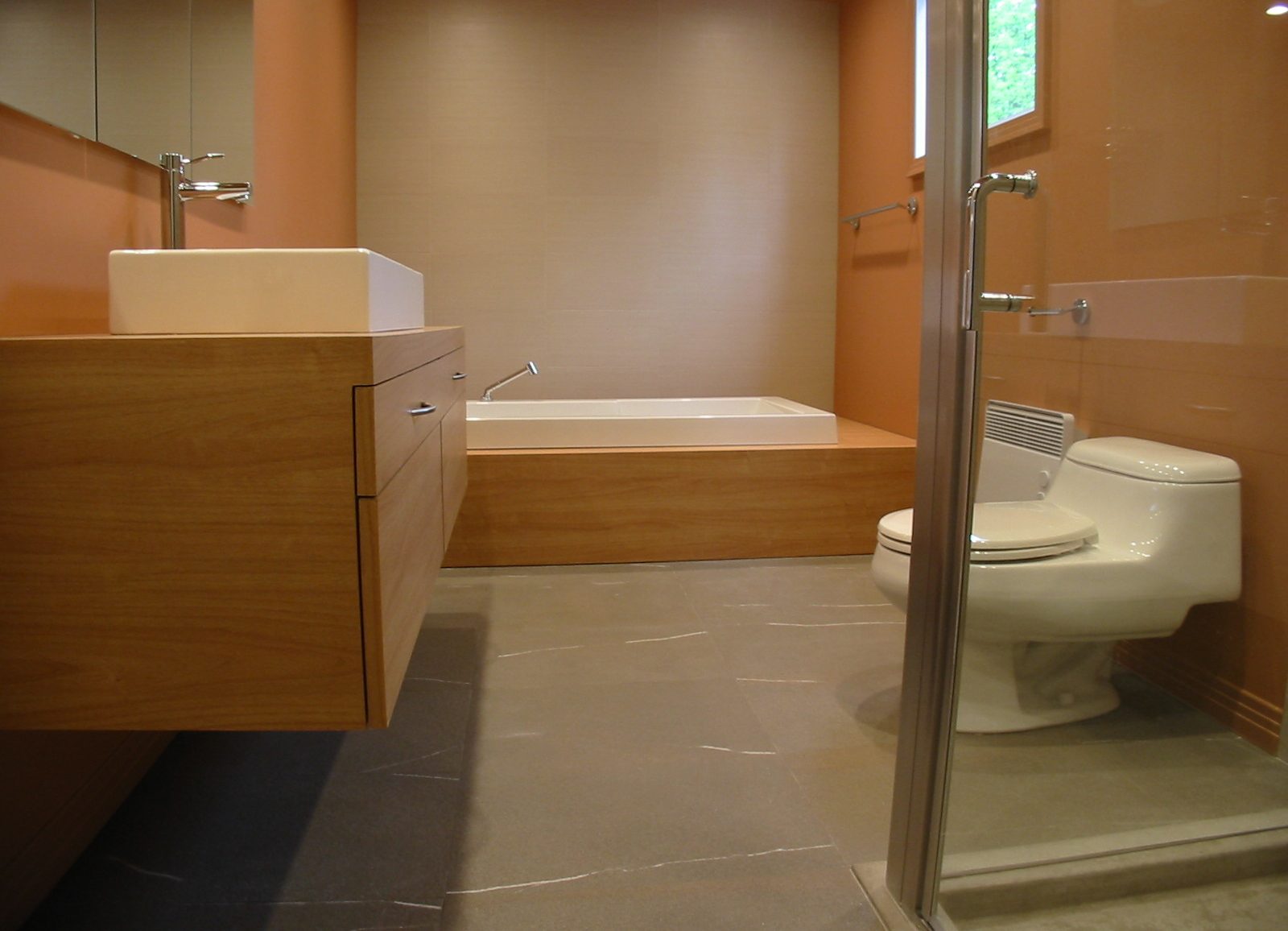
Yolande liked to luxuriate in her bath; Michel wanted to take a quick shower after a run. Their existing master bath offered neither experience. The couple lived in a beautiful split-level home in Ahuntsic and following on the heels of a renovation of their teenagers’ bathroom they decided it was their turn.
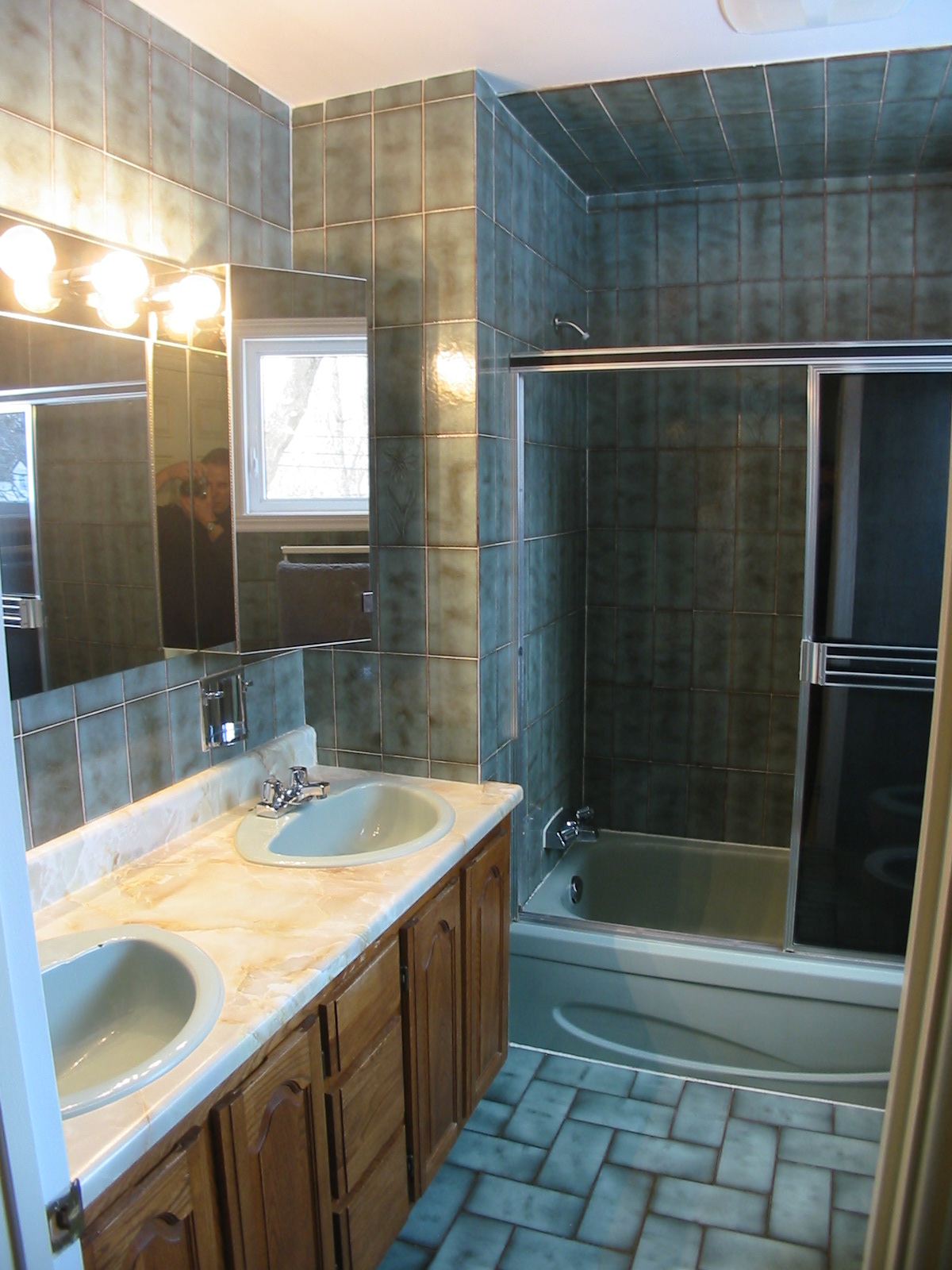
Their original en-suite bathroom (left) was a 1970’s builder’s spec. model in terms of layout, fixtures and finishes, with all that implies. It was generous in width but the bath was installed in a dark alcove creating a curious jog in the wall of the adjacent hall.
The bath served double-duty but was not an inviting space for a shower with its tall sides, slope-to-drain and confining sliding doors. Nor did it offer practical features of any kind; the landing of the bath did not provide space for so much as a bottle of shampoo.
They deserved better!
It was quickly determined our clients were prepared to forfeit an underutilized exterior closet to make the bathroom deeper and create room for a separate shower for Michel.
The focus of the development then shifted to giving Yolande’s bath pride of place: we would expand the existing alcove to install a sunken soaker tub in a podium with a deck extending the full width of the room.
The elevated podium with one or two steps in front of it would signal the pre-eminence of the bath experience; the steps would provide a place to sit for grooming or social purposes.
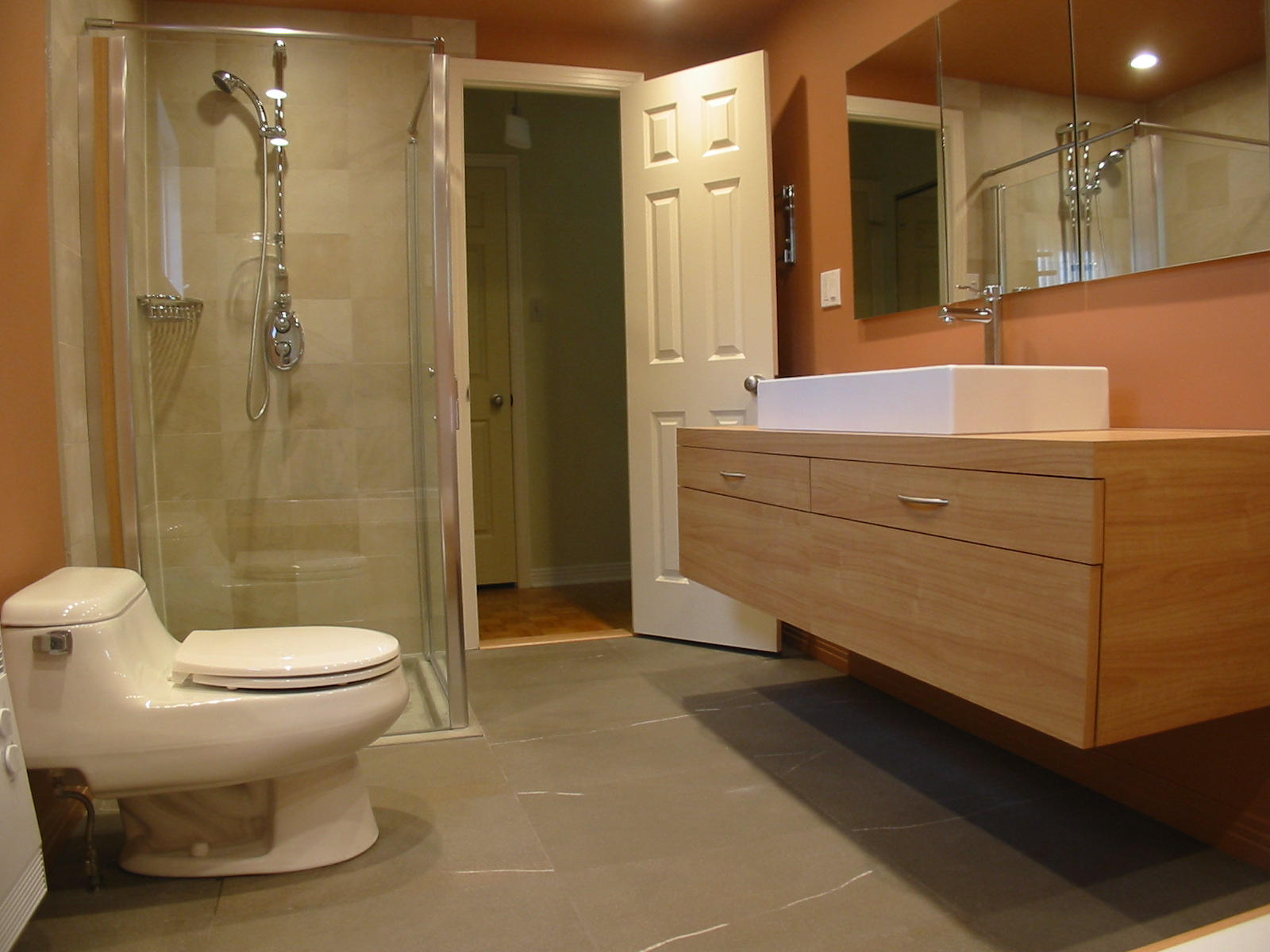
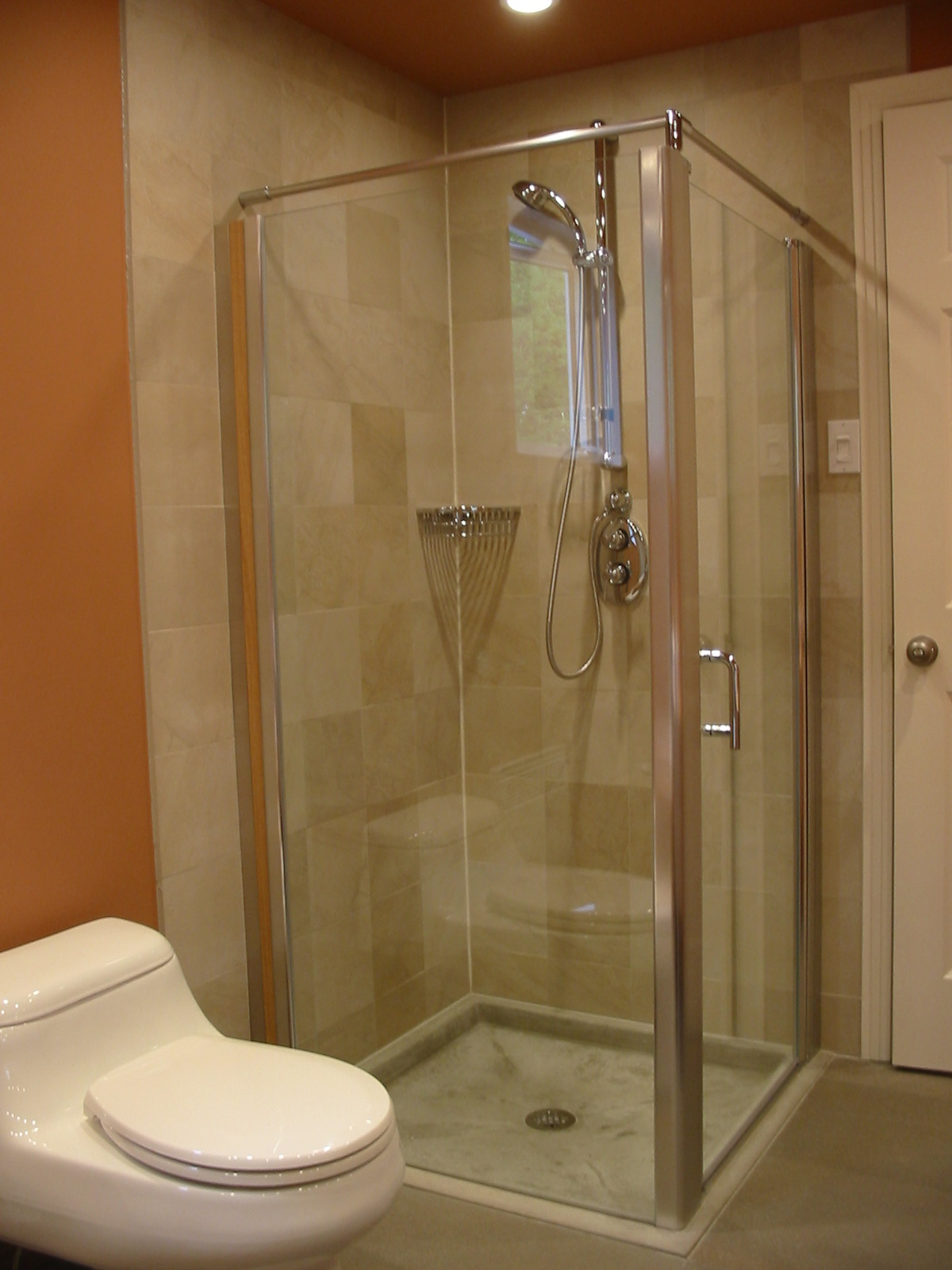
Their teenagers had their bathroom; Michel had his shower.
That Yolande considered the bath her sanctuary provided the cue for the aesthetic design: it would be an airy, minimalist space with materials and finishes suggestive of the natural environment.
The enlarged bathroom space was generous enough but it was made to feel larger, simplifying the podium by eliminating the steps, designing and fabricating a cantilevered vanity, recessing the large mirrored vanity in the wall, and providing a clear glass shower on a cast-concrete base flush with the tile floor.
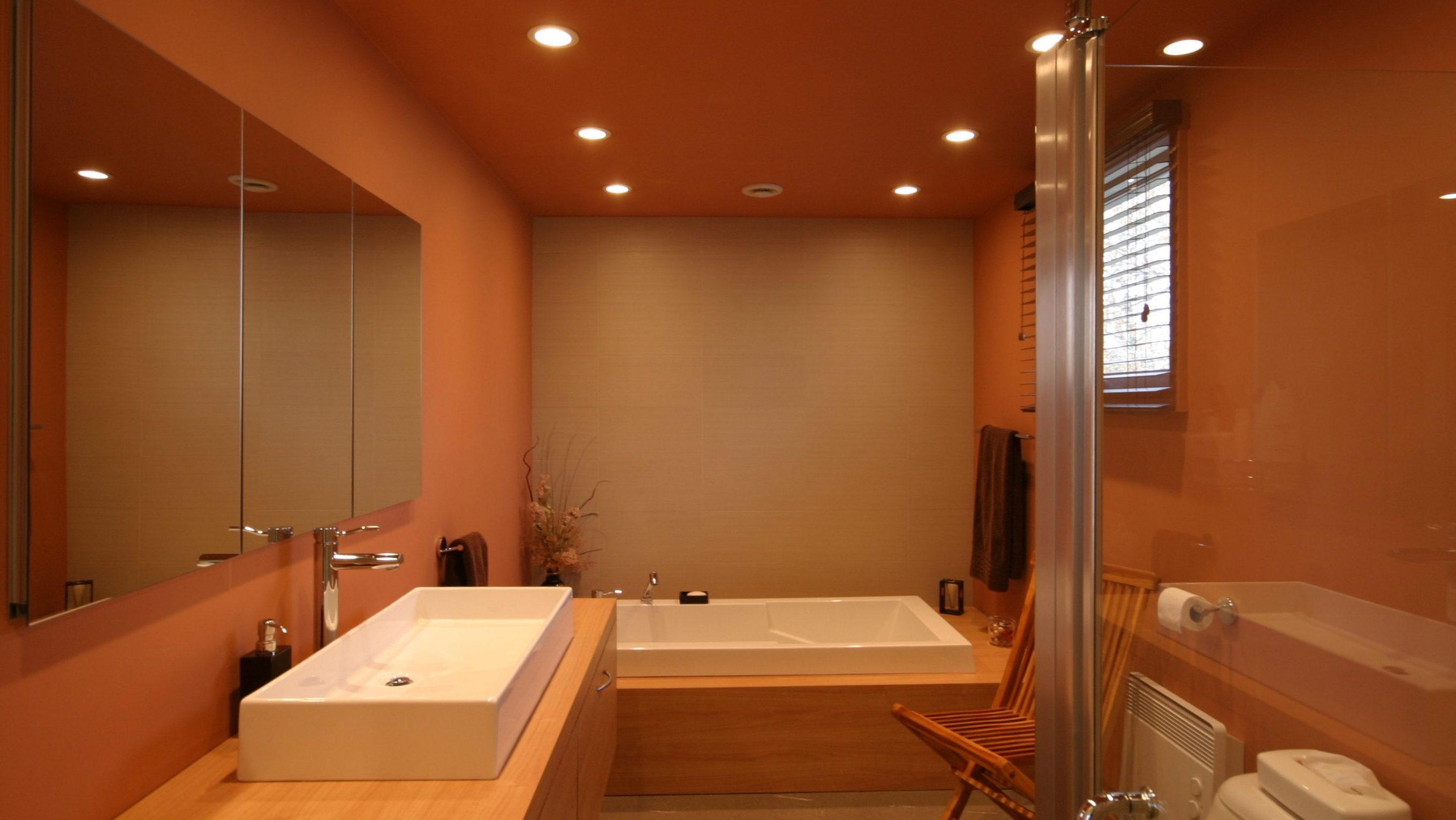
The floor tiles had the look of a solid floor and the colour and texture of sand on a beach. Husband and wife agreed the cast concrete shower base was a pleasure underfoot. The podium and the vanity shared a veneer suggestive of bamboo. The walls were painted a terra cotta the colour of Marrakesh expressing Michel and Yolande’s exuberance over their new master bath.
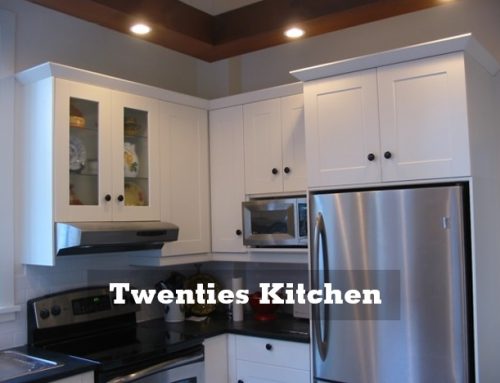
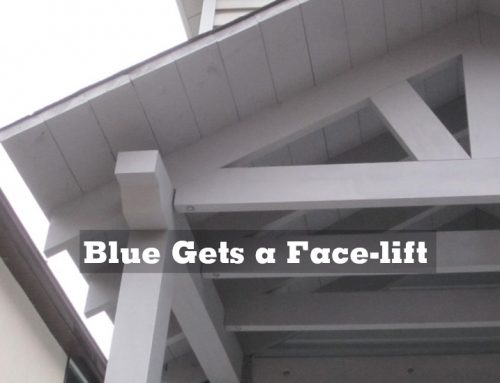
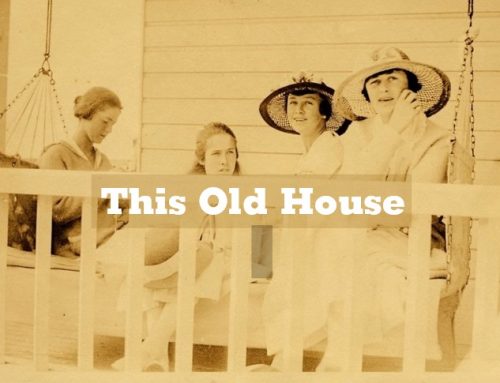
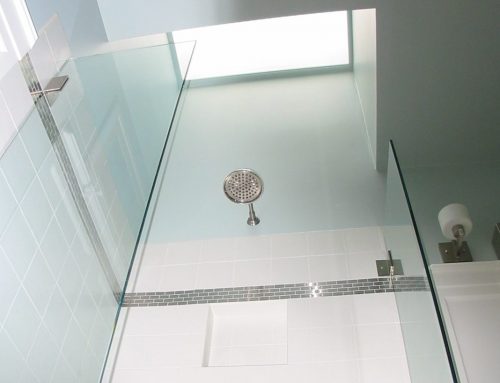
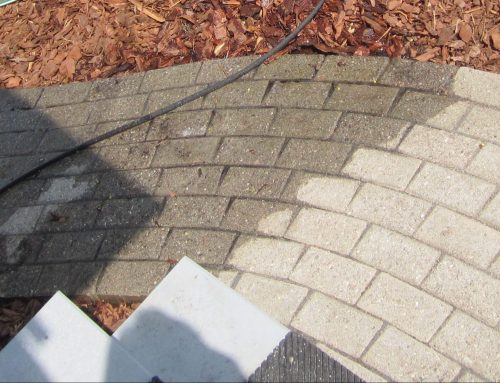
Leave A Comment