Going Frameless
Anais and Roger shared a lower duplex in Montreal, that is, when they were in town. Anais was an aesthete and Roger an intellectual. World travelers, their epicurean bohemian side made them open to adventures at home as well as abroad.
Anais had transformed their apartment over the years but the 1928 bathroom had resisted any significant evolution through incremental changes.
The walls were tile over steel mesh reinforced cement and the bath was the original Crane cast iron; there would be no middle ground between the status quo and a down-to-the studs renovation.
My clients, forward-thinking and design-conscious, had come to question the necessity of a conventional bath. They knew a shower could be no more than a spigot in the wall with a drain in the floor and a bath might assume a variety of shapes.
They were also more disposed to a short, intense shower than a soak in a tub. By the time we met, the tub was already history, replaced by a shower under the skylight.
Anais and Roger were looking to make their bathroom a larger, brighter, more social space. Eliminating the bath made room for a wicker chair, an innovation as practical as it was symbolic.
My clients seized upon my initial proposal to custom-tailor a frameless clear glass shower and the project evolved by rapid stages into the idea of a shower without a base and just a drain in the floor, to the elimination of the hinged door to mere baffles on either side of the shower ‘enclosure’.
Opposite the shower, Anais proposed pushing out the wall and cannibalizing the closet of the adjacent bedroom. I created paneling for that wall and either adjacent wall; two of the panels in the main wall opened to bathroom storage. The vestige of the former bedroom closet was organized as shoe storage.
We recessed the wall above the cabinets as far as possible. Anais proposed a frosted-glass mandala central to the wall but later prioritized other features and substituted a round mirror for the window.
I extended the ceiling to the joists and the well of the skylight to a height four feet above the new ceiling; a new floor sloped to a drain centred in a four-foot square area under the skylight; one-inch square marble tiles made the transition from the flat floor to the sloping portions invisible.
Anais chose a traditional console sink which I installed next to our minimalist shower; a stainless medicine cabinet bridged the stylistic gap between the two. The bathroom paneling was traditional, my millwork was not.
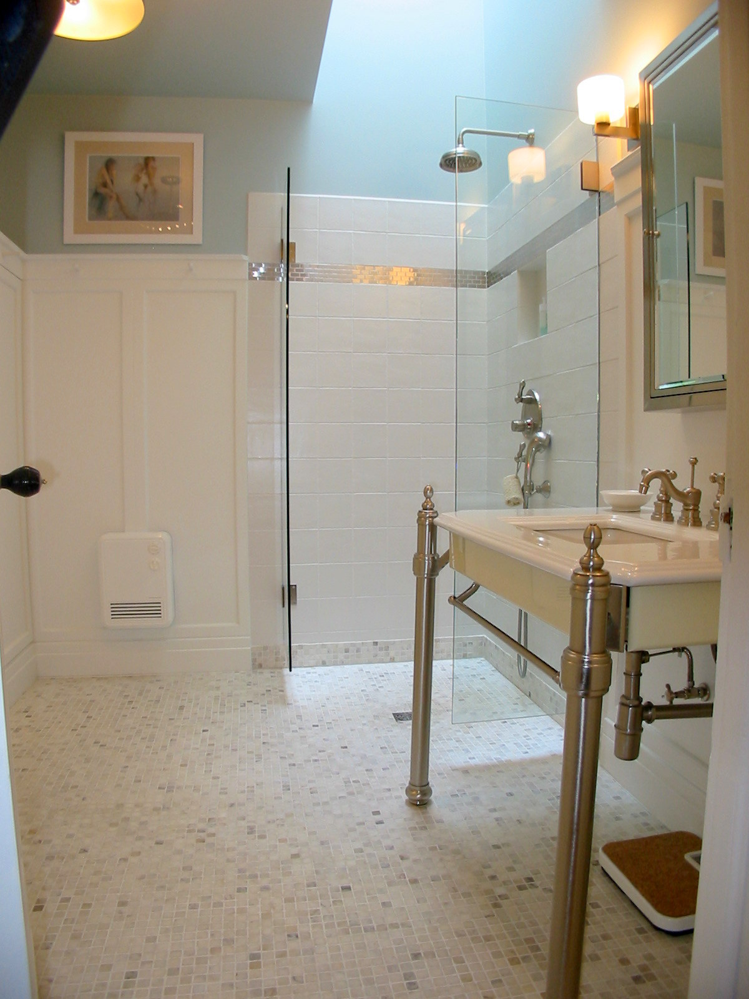
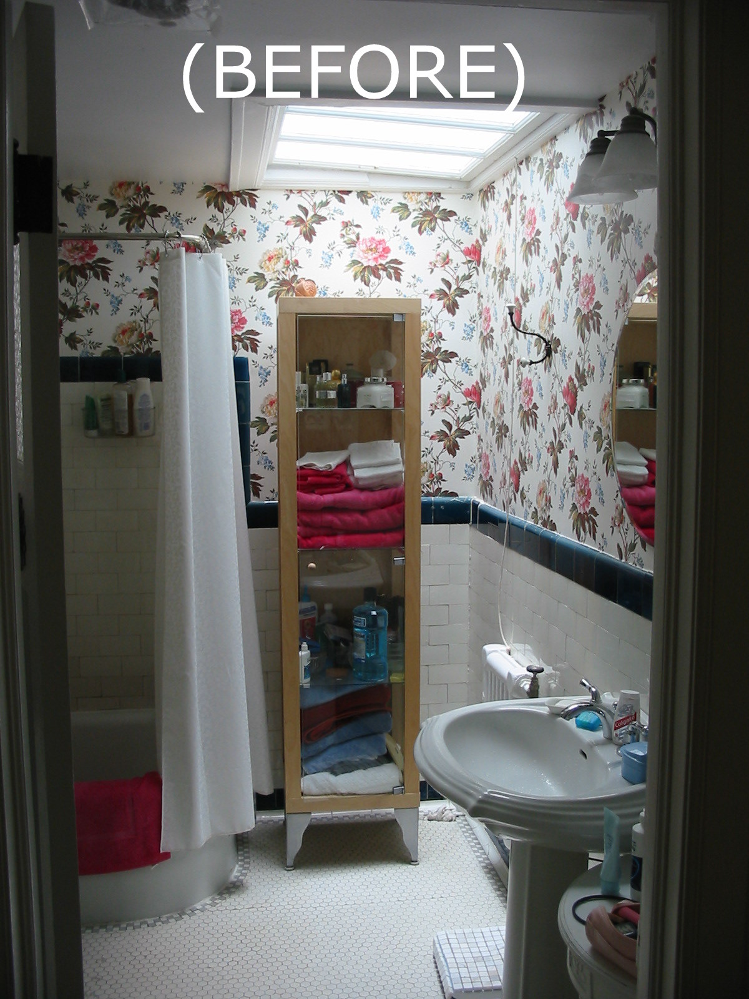
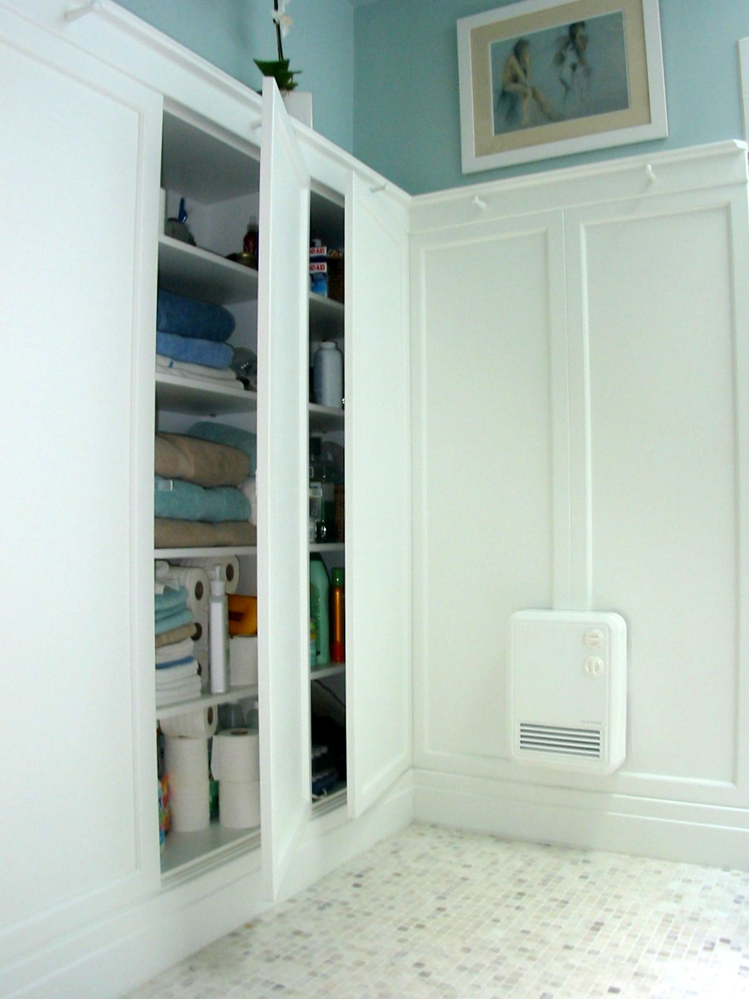
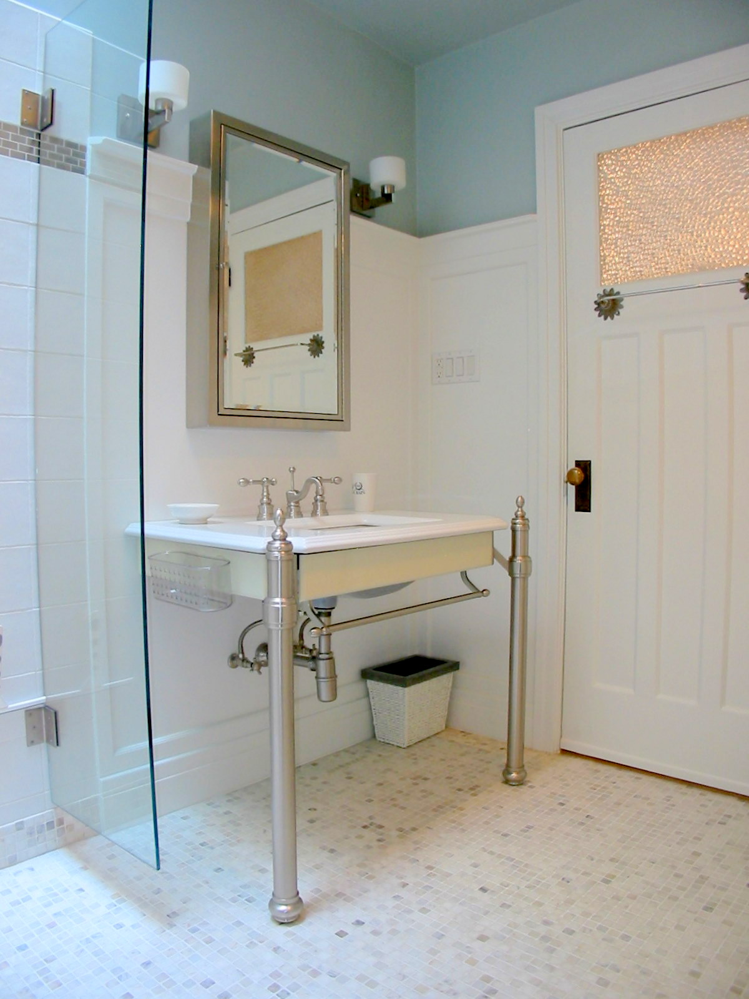

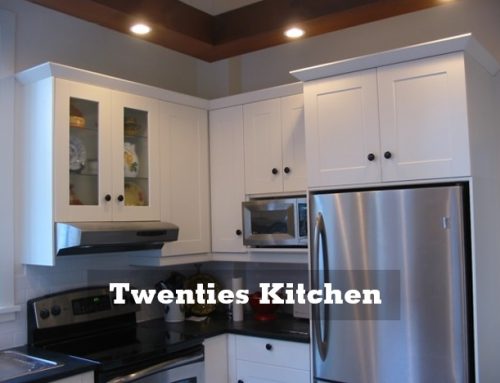
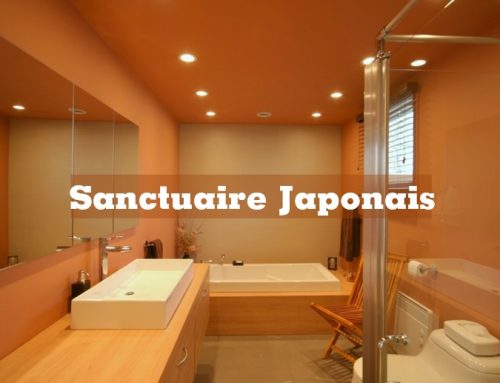
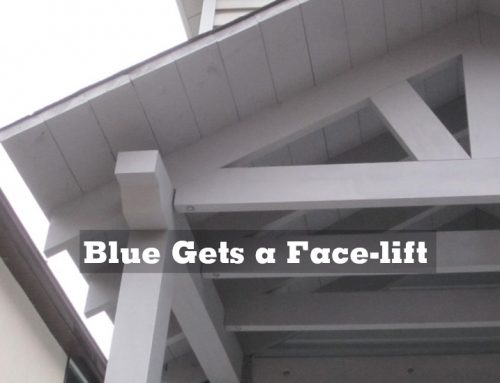

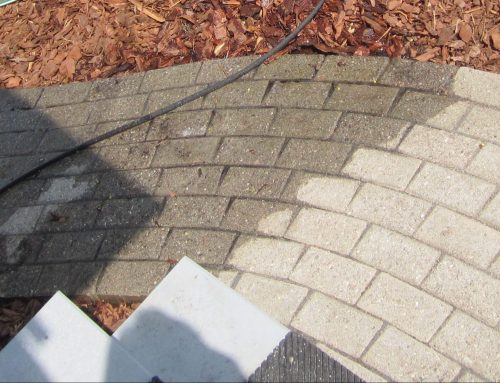
Leave A Comment